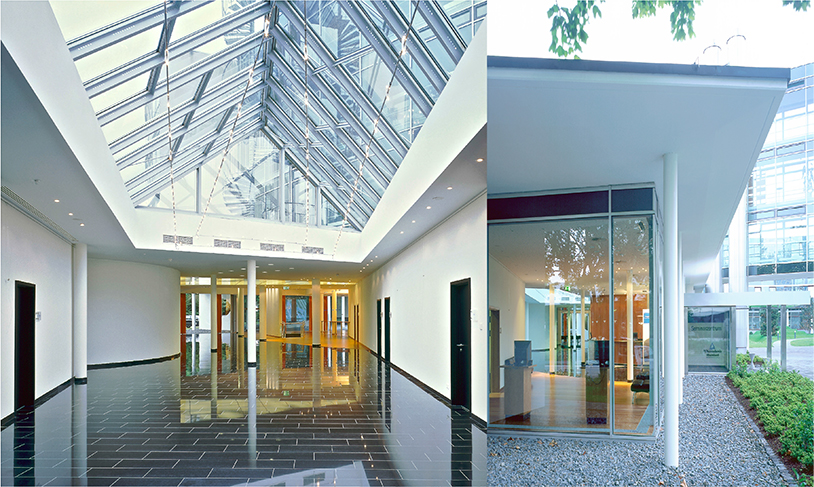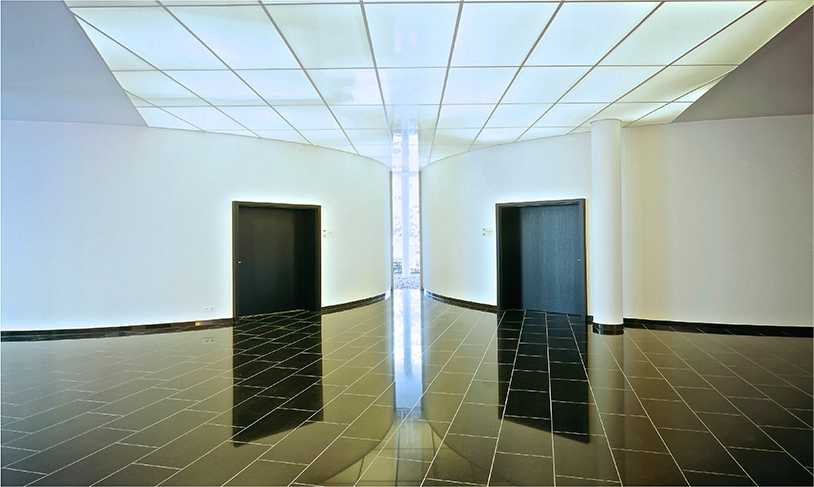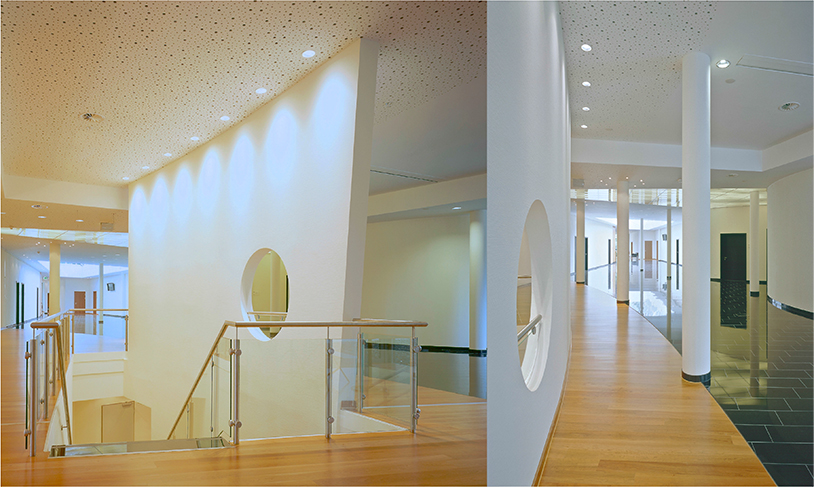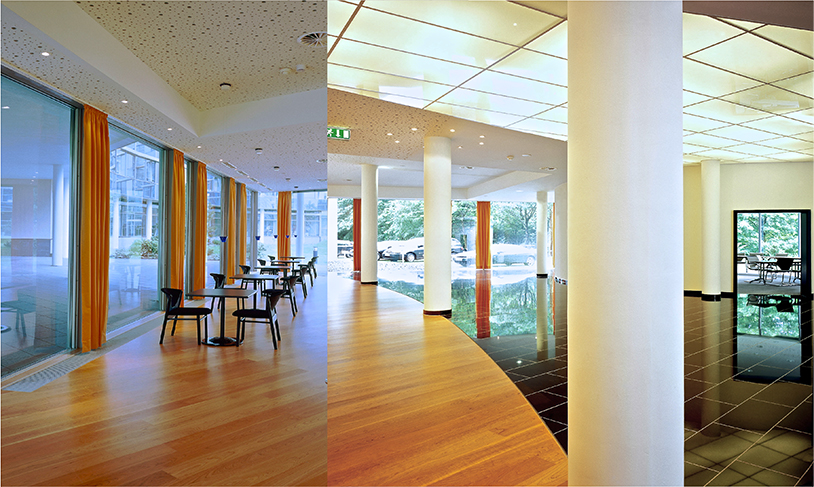The lobby and the seminar rooms of the TÜV Rheinland Group – Academy were designed with the corporate identity in mind. The interior architects were required to reflect the special quality of the seminars on the one hand and the design of the lobby, cafeteria, kitchen and administration as surrounding elements on the other hand. In order to highlight the various areas, different materials were used for the floors.
Cherry hardwood and black granite make an interesting contrast. Thus the high number of pillars in this row could be integrated aesthetically. In the back of the lobby the low ceiling visually heightened by indirect lights. These illuminated ceilings connect the two round seminar rooms and automatically lead the students into the communication and recreation areas.
The joint project was accomplished by doering_müller_concept/Keggenhoff and partner.



